A Westcoast Contemporary Cabin Escape
Ah, fall. The weather is cooler, the leaves are crunchier, and it’s time to start thinking about winter cabin life. That’s when we found a home in Britannia Beach that had sweeping forest and ocean views, plus a free-standing fireplace.
We immediately wondered if a beach trip in the middle of fall would be appropriate. (Spoiler Alert: That would be a yes. A resounding yes.) So for Lookbook 9, we made a seasonal exception for this one special property.
More Than Meets the Modern Eye
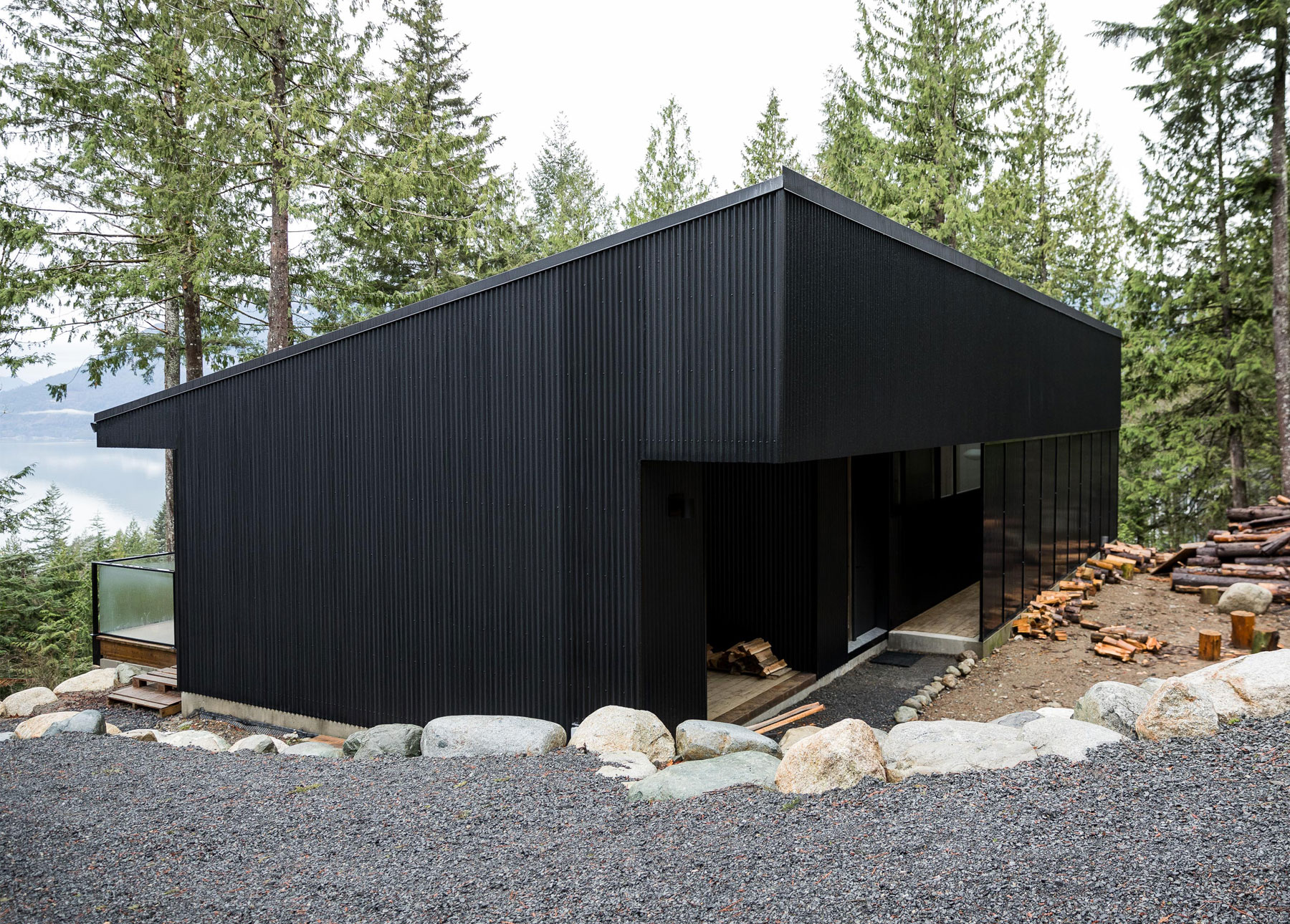
From the outside, the cabin emerges like a shadow across the forest landscape. Its black, corrugated steel exterior gives it a mysterious, modern, and alluring appearance. Basically, if “tall, dark, and handsome” were a house.
Inside, however, it’s like every home decor Pinner’s dream come to life.
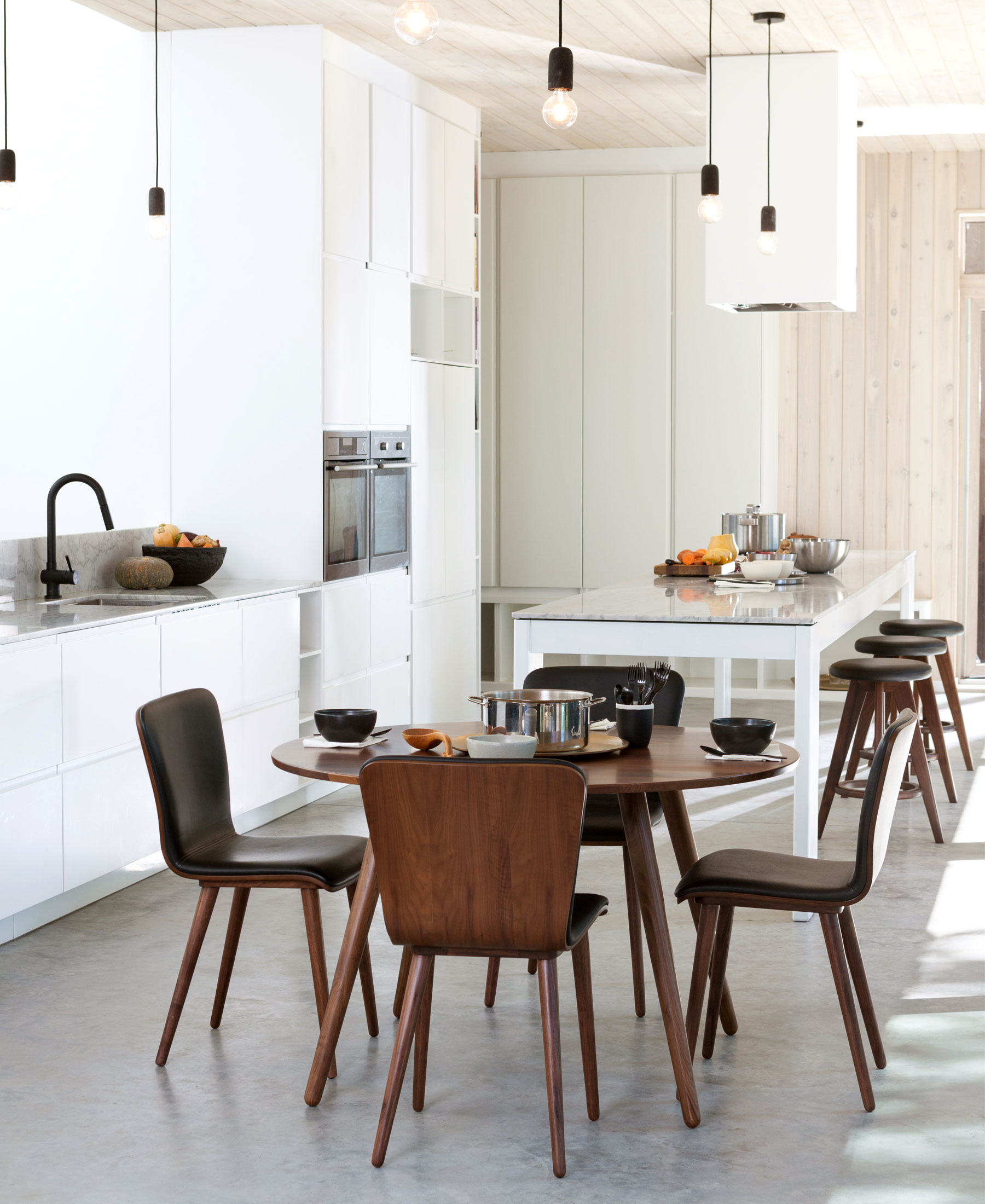
We chose articles in a dark walnut stain as a sharp contrast against the white-washed walls.
To achieve this, architect Chris Hunter implemented his favored palette of white-washed woods, marble, and concrete.
Since establishing his firm hunterOFFICE in 2010, Chris has designed dozens of properties scattered along British Columbia’s stunningly scenic Sea to Sky Highway. His distinctive and unique blend of simple materials and clean silhouettes have made him a list-topper for Pacific Northwest clients looking for modern cabin designs. We were incredibly lucky to photograph our Lookbook in one of his homes.
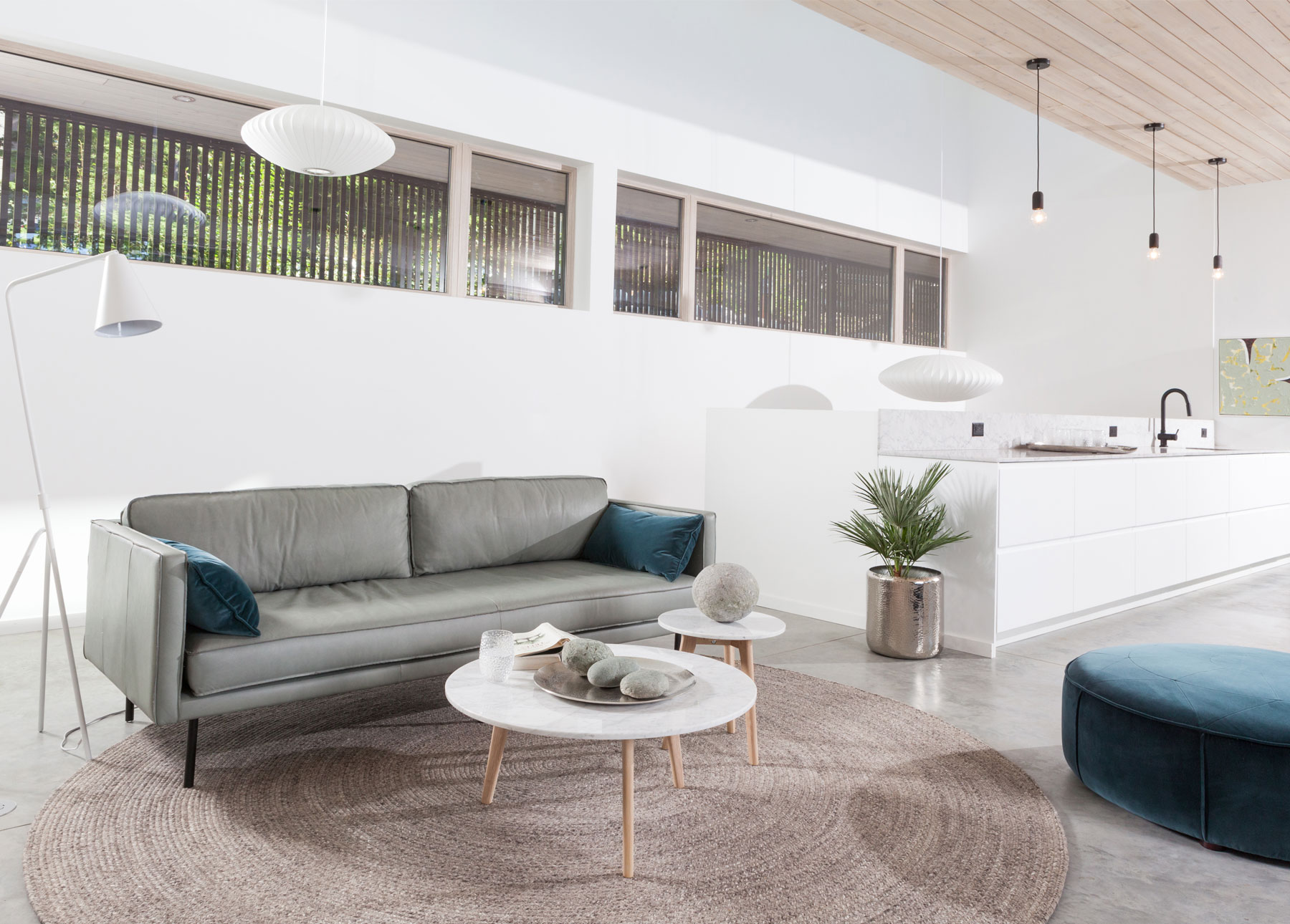
The cabin is a modest build that took six months to design and a year to construct. Chris’ clever design fits the home’s three bedrooms and three and a half baths within a 2,000 sq. ft. footprint. From the outside, the cabin looks like a simple single-floor home and is dwarfed by massive neighboring properties that are more common in size on Britannia Beach.
Personally, we find that the most beautiful, Scandi-designed gifts come in small packages.
“It’s a straight-forward, honest house beautifully situated in its surroundings. I appreciate that it’s not over-the-top, but is simple and thoughtful,” says Chris, who notes that the homeowners played a very hands-on role in the design choices of their home.
Finding Inspiration Everywhere
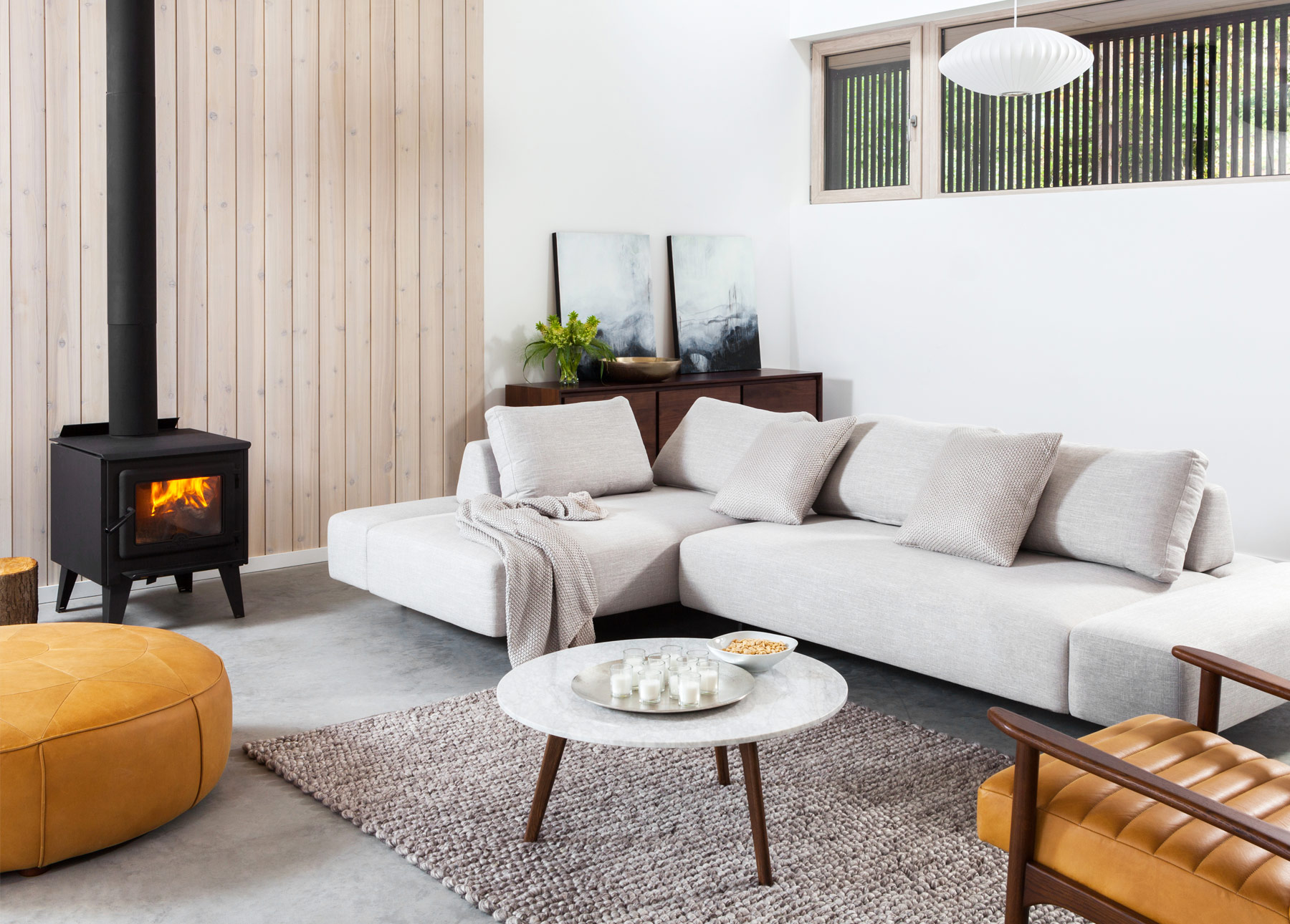
Growing up in B.C., Chris wasn’t inspired by the glassy towers and heritage buildings typical of Vancouver’s downtown core and its surrounding neighborhoods. It took working at prominent German-based company ASIR to really find his niche.
In Europe, he admired the fearless way German architects would construct modern buildings adjacent to homes hundreds of years old. “They’re not scared to go there,” he says. He observes that, “Here in Vancouver we tend to do a lot more heritage preservation and rebuilding. This can prevent an inherently slow-moving industry from moving forward, which is a challenge for me as a modern architect.”
He adds, “I prioritize forward-thinking methods of the way we live and aspirations for how we can do things better and to express that in our architecture.”
Seeing as we sell furniture on the Internet, this is a visionary value we’re pretty big fans of.
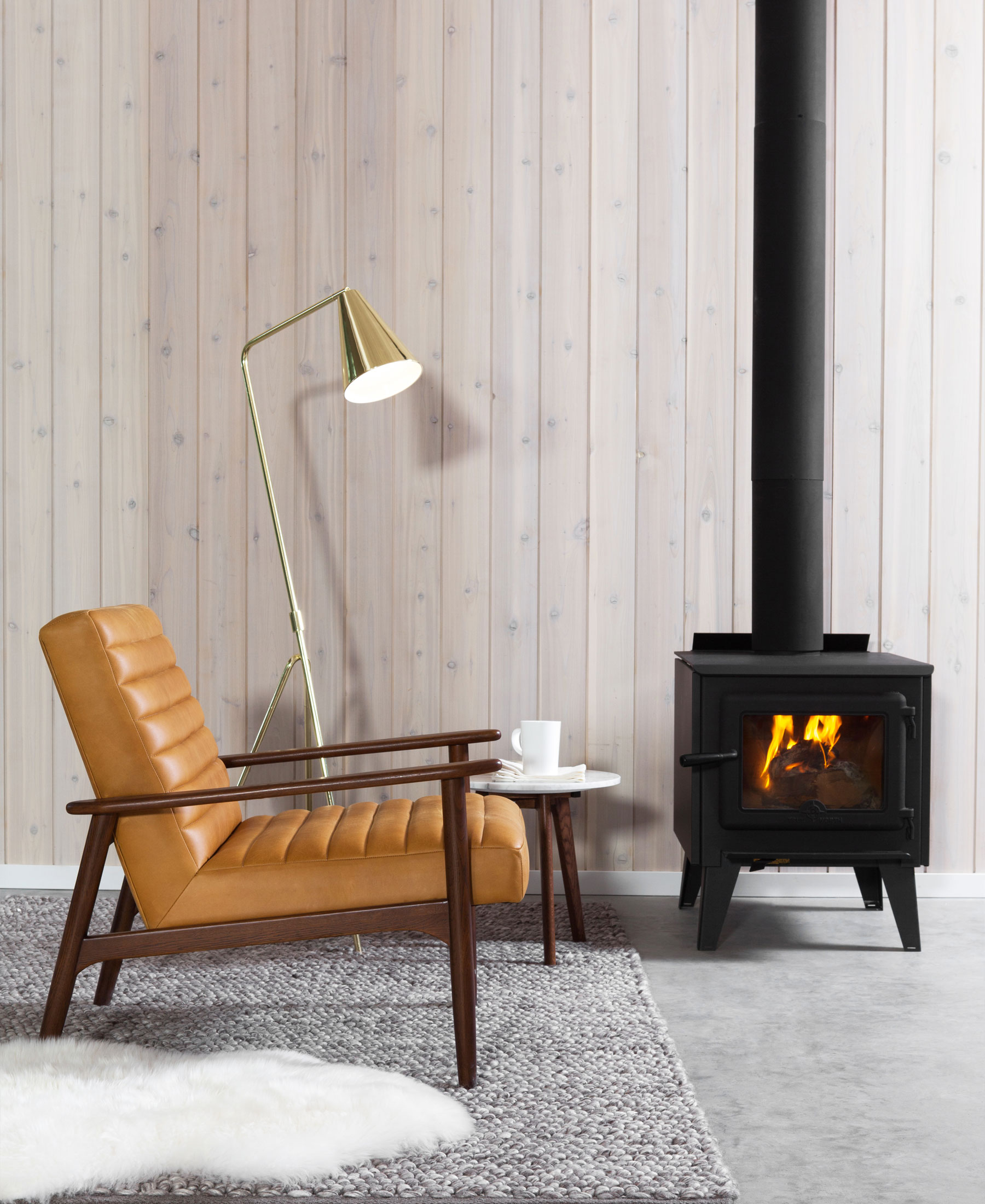
Chris embraces the honesty and simplicity of both Japanese and Nordic cultures, so his homes use local materials he knows will last. For instance, Vancouver Island marble for the kitchen countertops and B.C. cedar for the walls.
He also uses durable, sensible materials that combine beauty and function — like the exterior’s corrugated steel. This was a low-cost option Chris says will require no maintenance or painting on the owner’s part for the next 50 years.
Cabin-life for Life
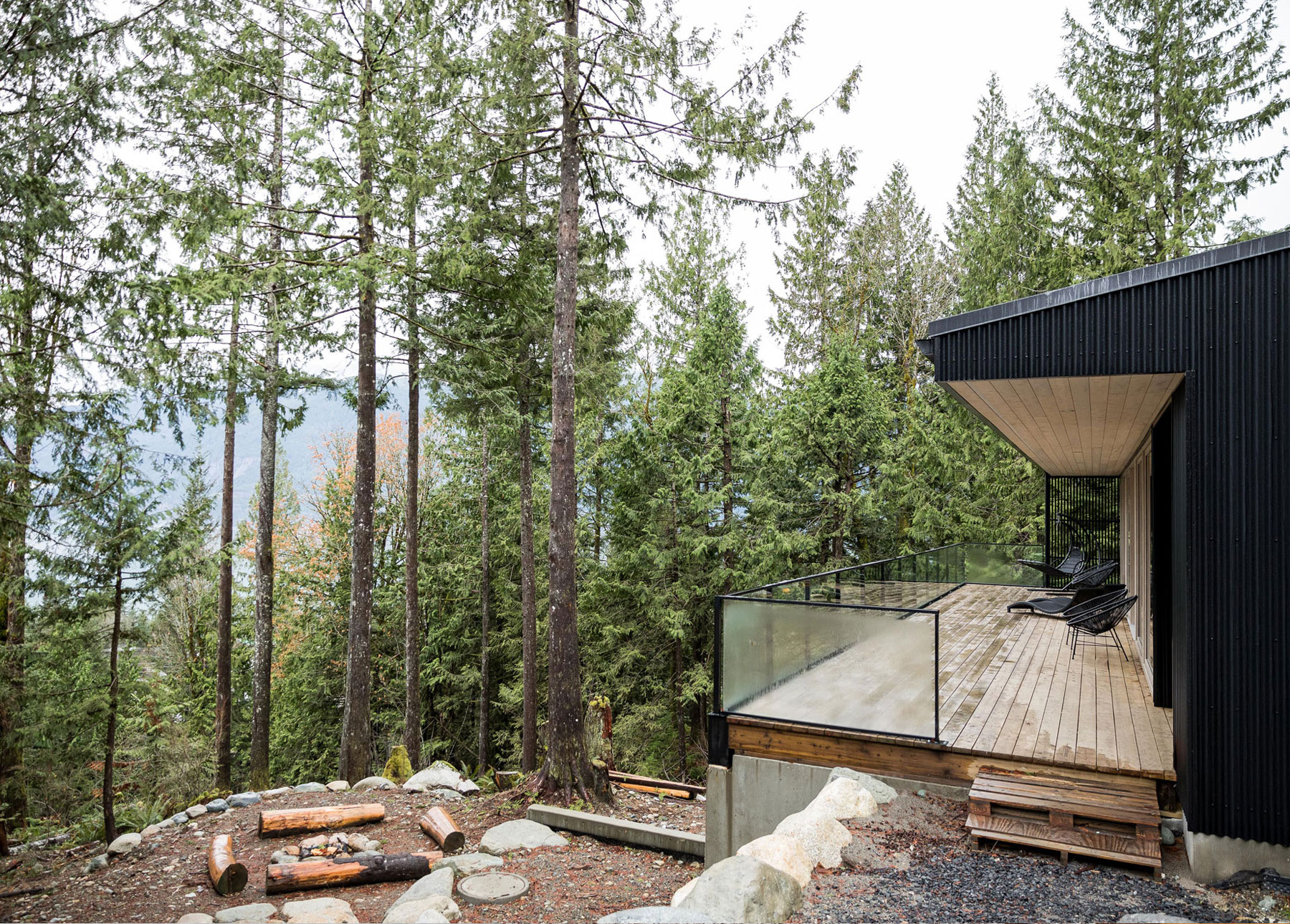
Cabins were an integral part of Chris’ life. He spent much of his childhood summers at his family’s cabin on Sidney Island — a beautiful, but secluded, piece of land just off the west coast of Vancouver.
There, in addition to your standard 10-year-old activities of finding the dirtiest places possible to play and catch frogs, he also spent hours on the beach or driving trucks on the island’s quiet, winding roads. An adult supervisor and wild deer were his only commuter companions.
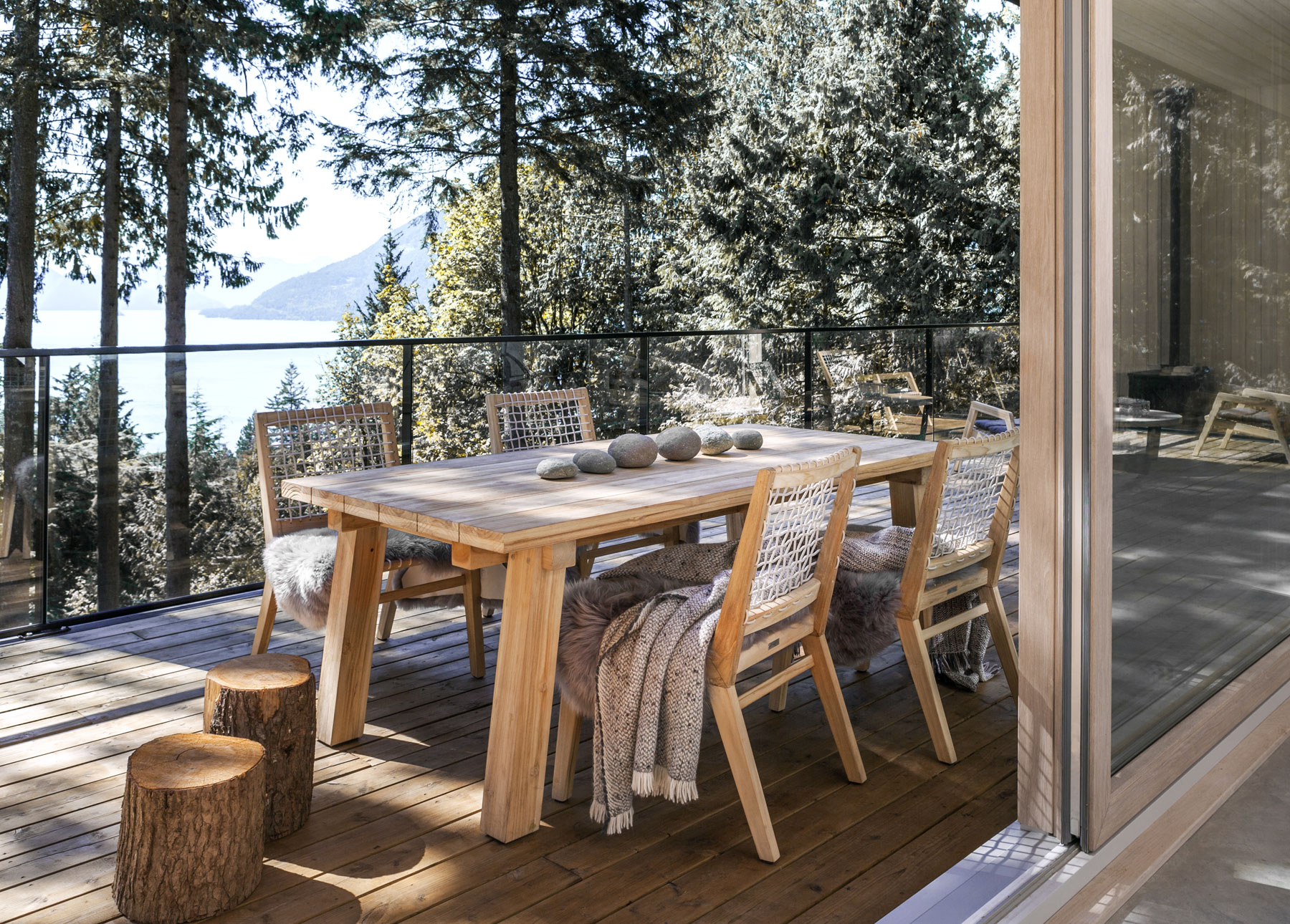
Homes in Britannia Beach, British Columbia offer sweeping views of Howe Sound and neighboring forests.
Having lived and loved his family’s cabin for decades, it’s only fitting now that his life’s work is dedicated to designing homes for new families to create similar memories in. With an updated, modern sectional of course.
Getting it Right
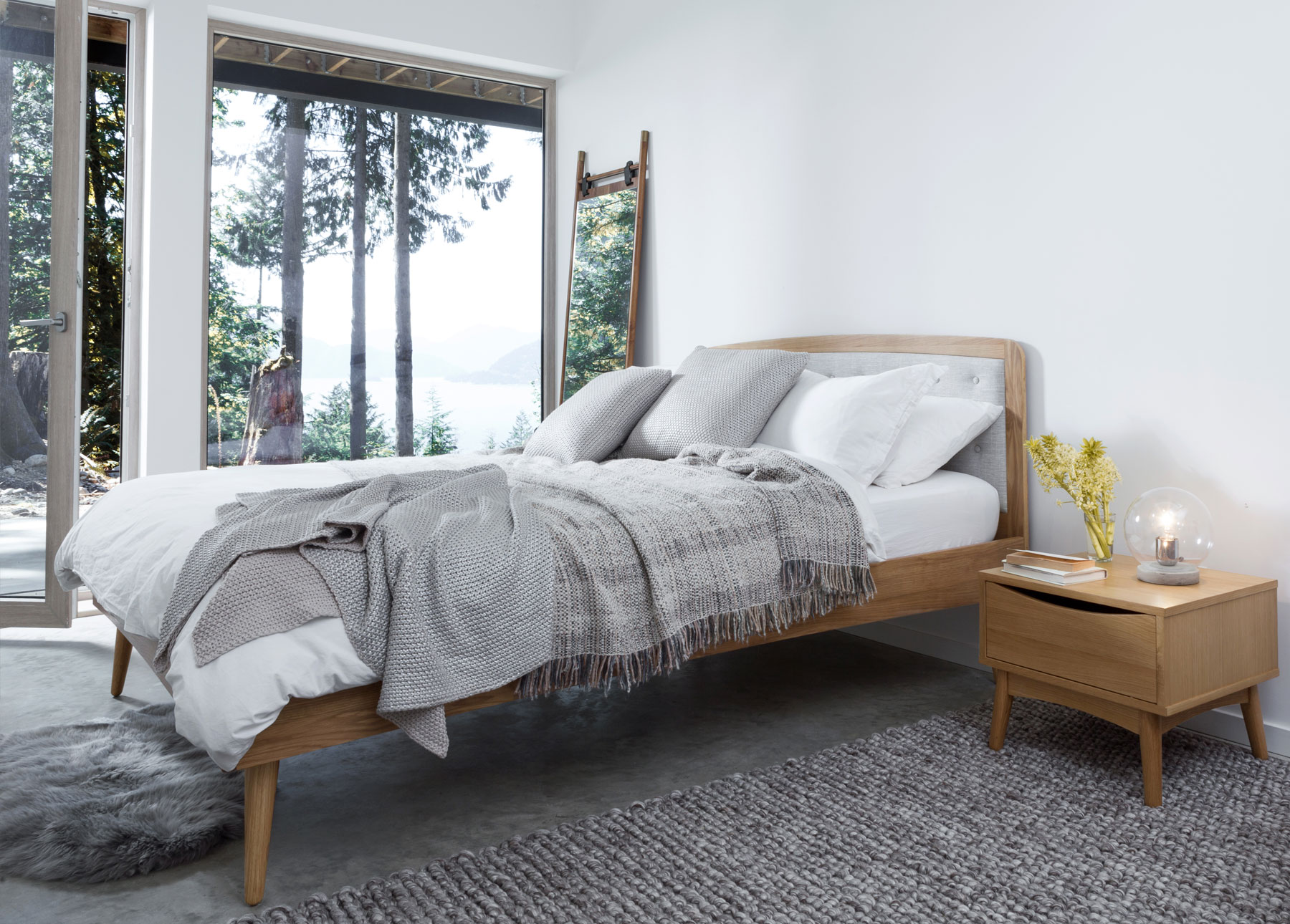
With this home, Chris made many unique design choices both inside and out.
Indoors, a bunk room complete with Murphy beds and modern sleeper beds strung with cargo nets makes the home a cozy and attractive hideaway for AirBnbers looking to escape the city and enjoy the wonders of the Pacific Northwest.
Meanwhile, outside, large boulders excavated from the site create a dramatic first impression in the home’s entryway.
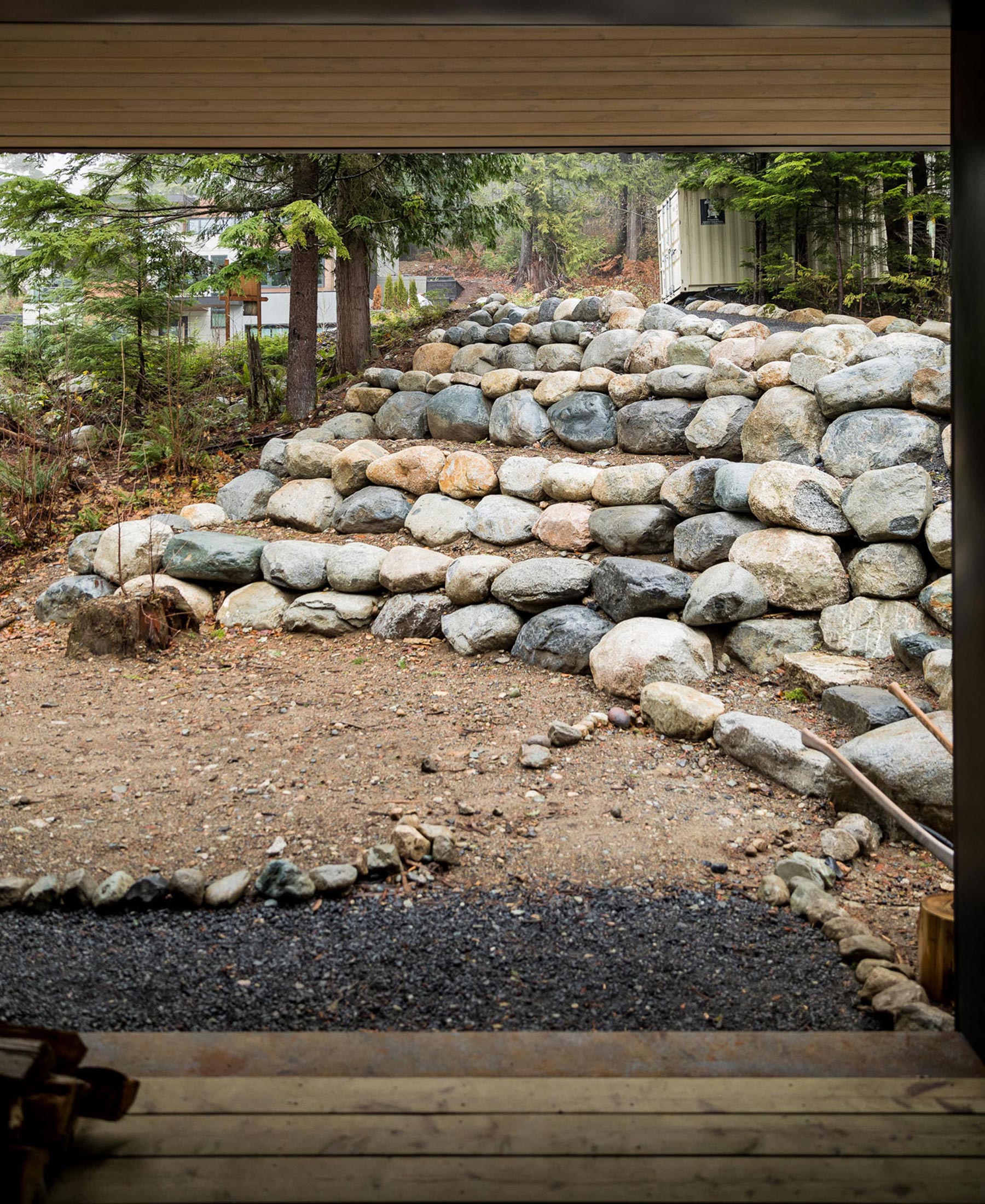
Nearby, a vertical-slatted breezeway is a striking visual continuation of the corrugated steel used on the home’s exterior. Chris explains that he frequently adds screens like this to his properties, but this one is a personal favorite. This particular breezeway was key to the home’s design, both for its ability to offer privacy as well as a clear view of the surrounding forest.
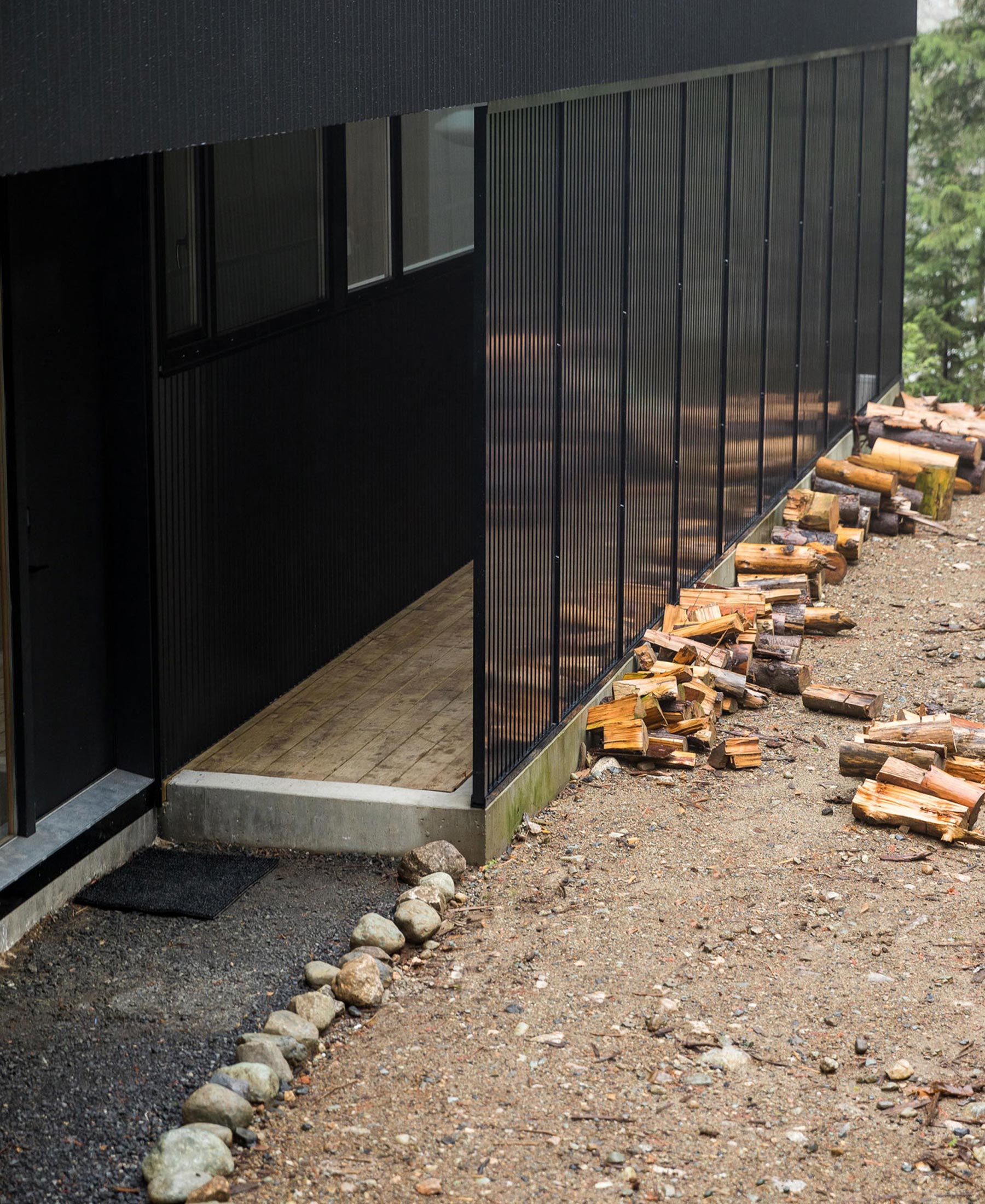
This breezeway is a unique, and functional, design point of the house.
Chris says he intentionally designs most of his homes with this level of privacy in mind.
“I like picturing my clients sitting on their decks, being able to admire the nature around them, not their neighbors,” he says. “That’s why I like to embed my buildings deep into the landscape. So they feel more like part of the topography.”
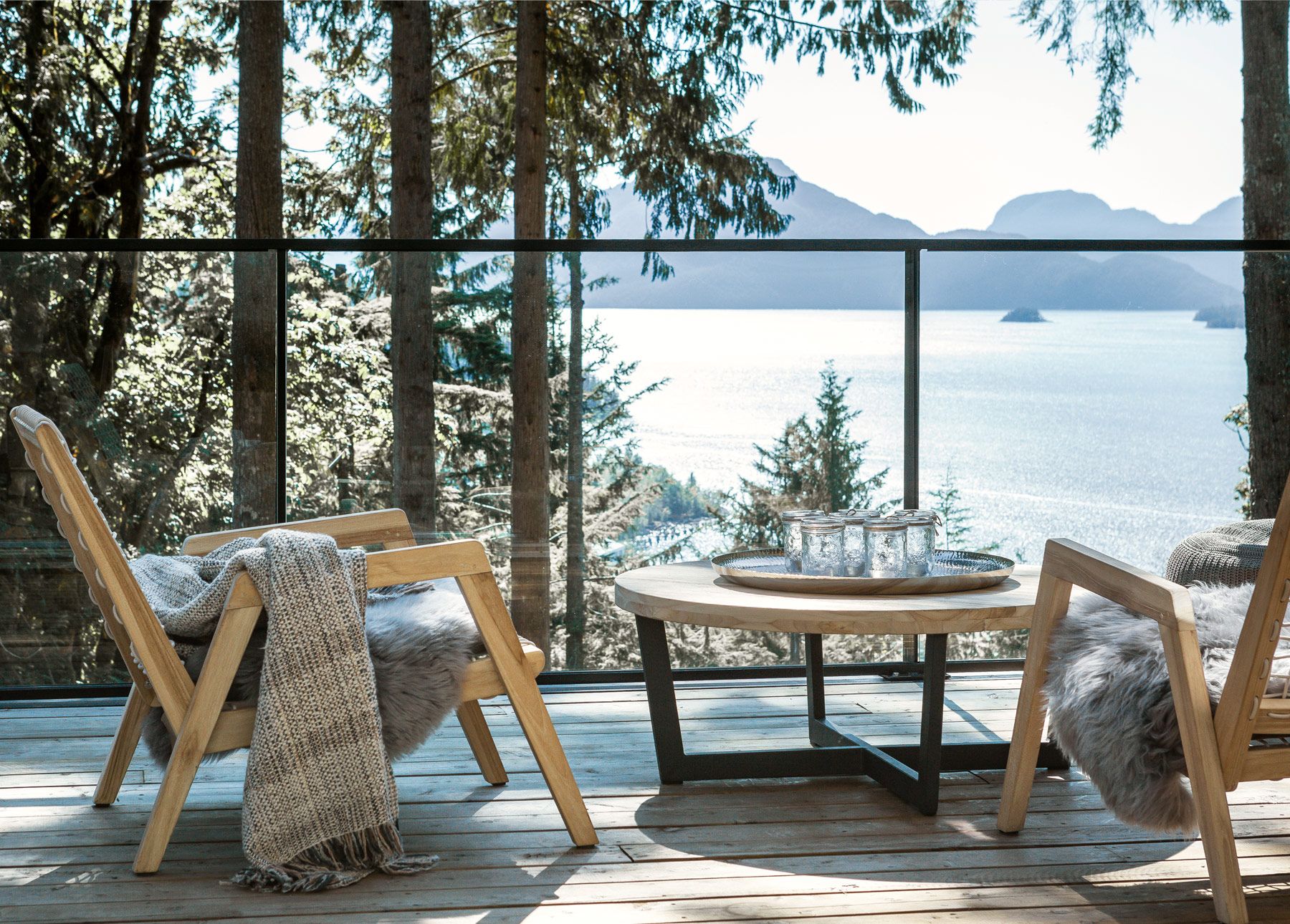
Doing this in an area like Squamish is particularly tricky due to steep slopes and rough ground. Thanks to Chris’ experience in geography and cartography, he’s particularly skilled at navigating the area’s tough terrain.
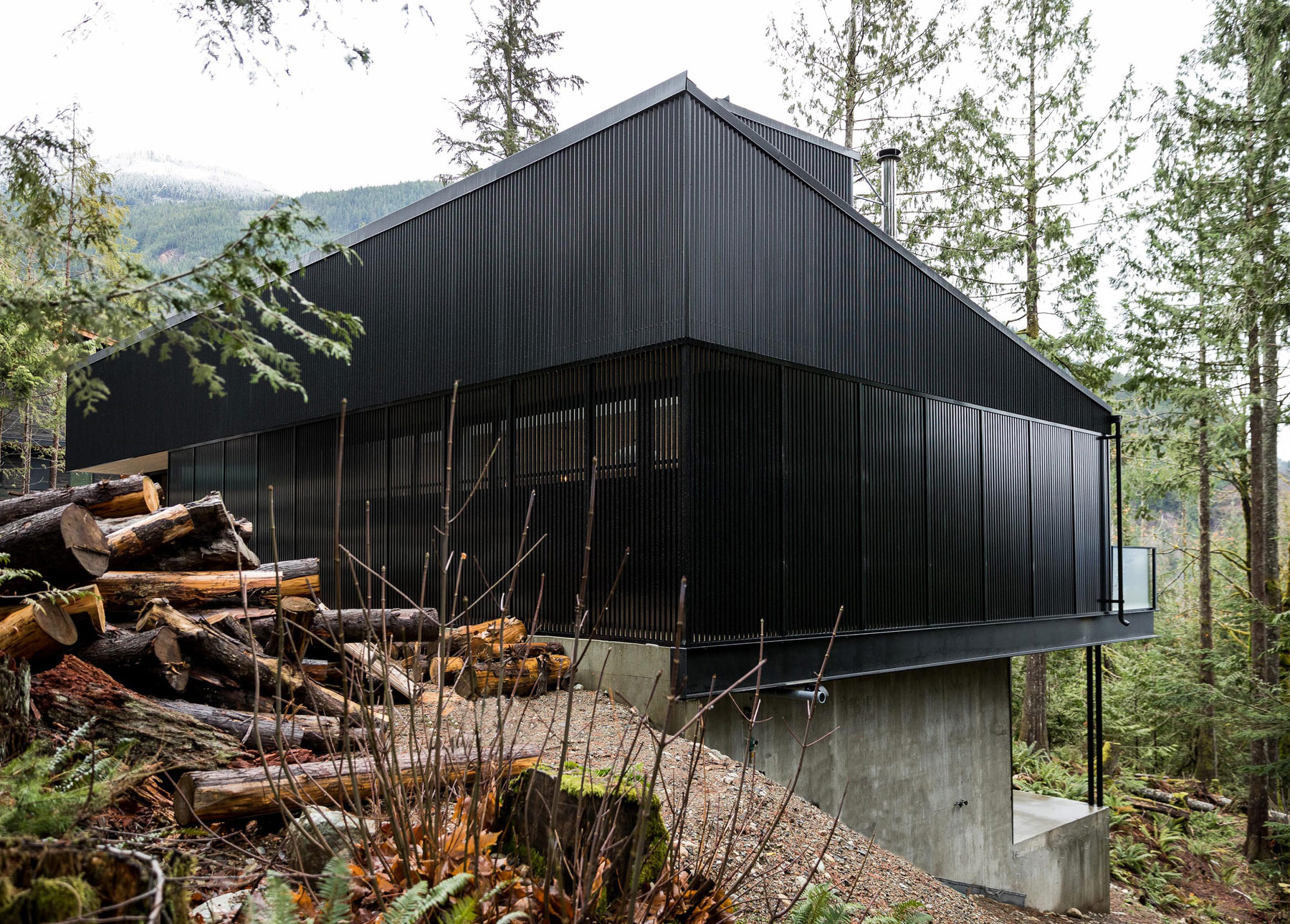
Building homes in Squamish can be tricky due to steep, mountainous slopes.
The labor and cost of proper siting (finding that sweet spot of where to place a home on a plot of land) can be a huge financial investment. But Chris is adamant that it’s the most important thing he convinces his clients of. He calls it the “first brushstroke” of the project. “If you get that wrong, you’re stuck with it. Which can be scary, but it’s very important,” he notes.
CREATING A COZY CABIN.
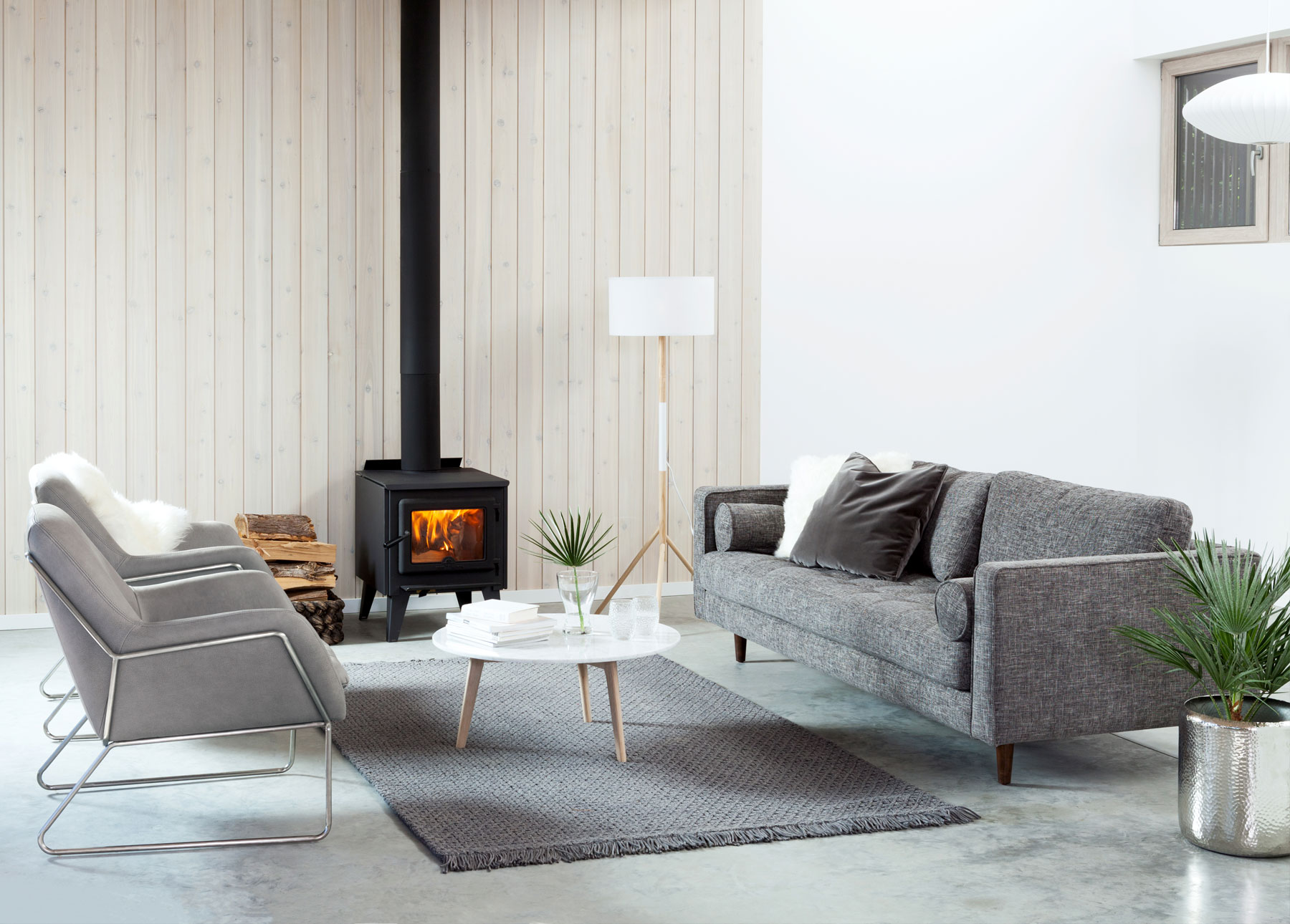
Once we had the keys, our creative Particles quickly set to work fulfilling Chris’ vision of a modern, European getaway.
Filled with our luscious velvets perfect for cozying up by the fire, warm modern decor accessories, and shimmering accents — the home felt truly complete.
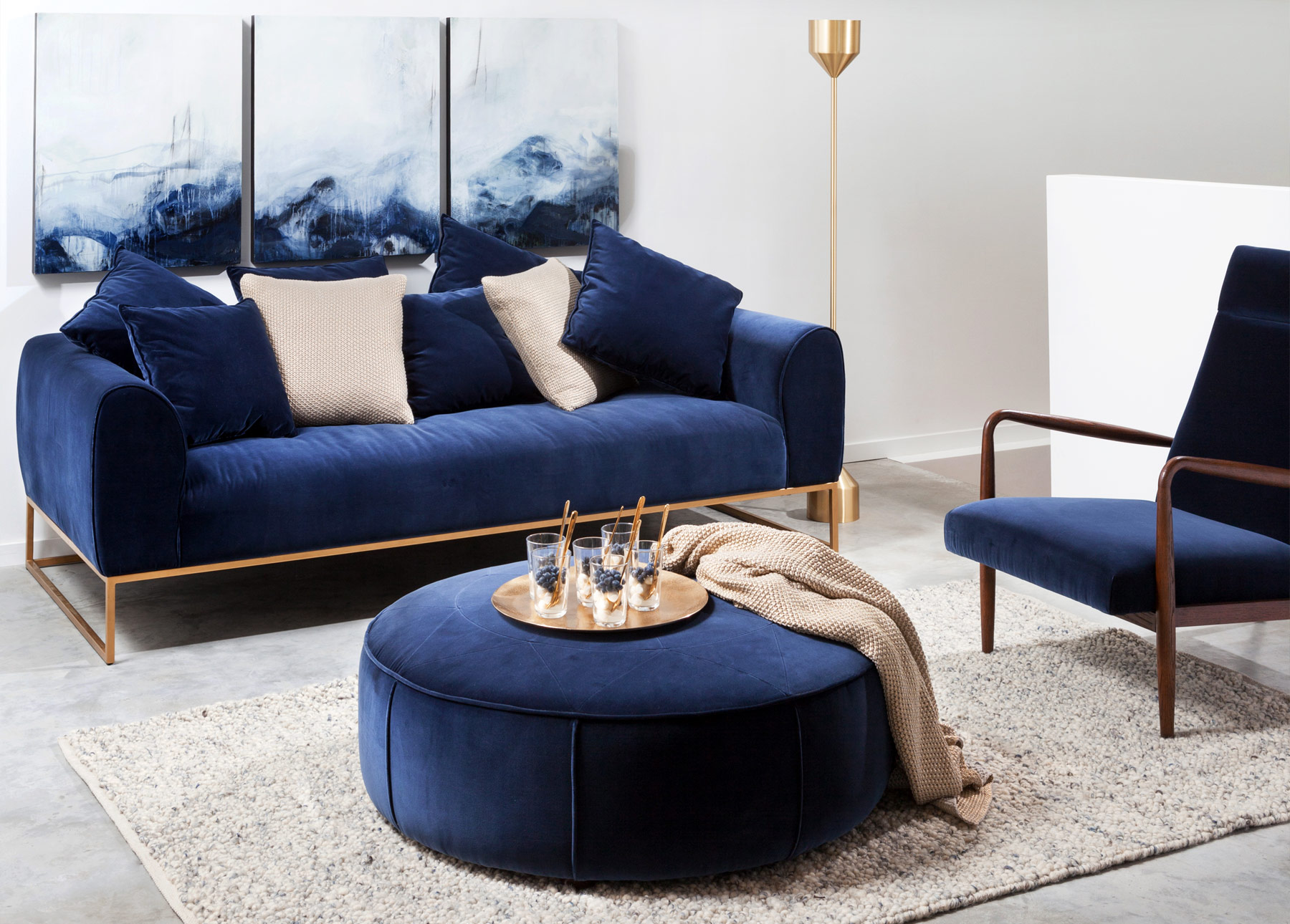
“It was fascinating to see the house filled with furniture, and such beautiful furniture at that,” says Chris. “The pieces really added a new life to the space and suited the home’s scale and style. The materials chosen, velvet in particular, really spoke to the other materials we used.”
For a continued look inside this amazing home, check out Lookbook 9 in full.

